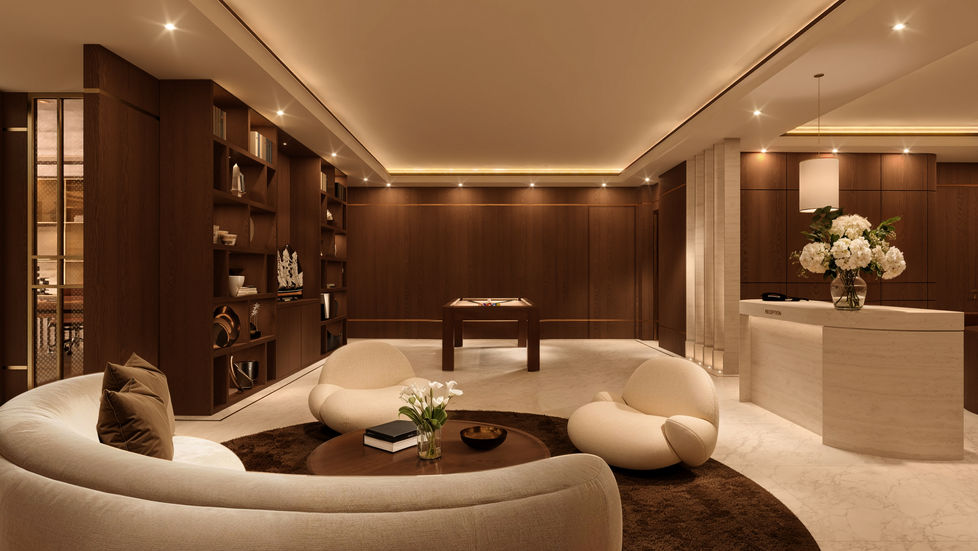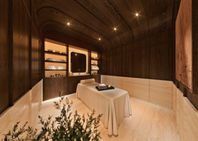

MONACO OFFICES by ROUGEMONT INTERIORS
RECEPTION AREA
The reception area radiates refined elegance, combining modern sophistication with a touch of timeless luxury, befitting a prestigious Monaco office. Dominating the space is a palette of warm neutrals and rich textures. A curved sofa, upholstered in soft beige fabric, anchors the layout, accompanied by two sculptural armchairs that exude modern minimalism. The plush round rug beneath creates visual harmony, complemented by a low-profile circular wooden coffee table adorned with a simple vase of fresh white flowers and neatly stacked books.
The walls are clad in rich, dark wood paneling, punctuated by custom-built shelving that showcases art pieces, books, and curated decor suggesting sophistication and an eye for detail. Subtle recessed lighting highlights the clean lines of the cabinetry and accentuates the space's architectural elegance. At the far end, a sleek pool table adds a playful yet luxurious element, seamlessly blending business with leisure.


To the right, the reception desk stands out in creamy marble with gentle curves that echo the furniture. Behind it, a tall floral arrangement of lush white blooms softens the scene and introduces an air of understated grandeur. Overhead, soft cove lighting illuminates the ceiling, casting a golden glow and enhancing the sense of calm luxury. The floors, polished in light marble, provide balance to the deep wood tones, reflecting light throughout the room.
Overall, the space exudes a mood of exclusivity, sophistication, and comfort, where natural materials, clean lines, and thoughtful design converge—an impeccable welcome to a Monaco office that epitomizes understated luxury. Keywords: curved sofa, sculptural armchairs, warm neutrals, dark wood paneling, recessed lighting, marble reception desk, floral arrangement, contemporary elegance, luxurious atmosphere, Monaco aesthetic.

MEETING ROOM
The meeting room exudes sleek sophistication and understated luxury, offering a perfect blend of functionality and elegance for high-profile business gatherings. Enveloped in warm oak wood paneling, the walls create an inviting yet refined ambiance, accentuated by thin black metal trims that add a touch of modern contrast. The room’s expansive glass partitions framed in black metal seamlessly connect the space to the surrounding office while allowing natural light to flood the interior, emphasizing openness and flow.
A set of six caramel-toned leather armchairs with angular dark wood frames sits arranged around a circular travertine table, lending a timeless mid-century aesthetic. Atop the table, a fresh green floral arrangement adds a natural, vibrant focal point. Beneath, a neutral-toned area rug grounds the seating area, offering texture and warmth against the rich dark wood floors.

The back wall features a built-in console with a sculptural, textured façade, adding dimension while doubling as a sophisticated functional piece. A mounted flat-screen television above the console ensures the room is equipped for presentations and modern communication needs. Recessed lighting, combined with soft cove lights along the ceiling edges, bathes the space in a warm, ambient glow, enhancing the premium materials and clean architectural lines.
In the background, glimpses of adjoining spaces with matching finishes and furnishings create visual cohesion, emphasizing continuity and refined taste. This meeting room balances luxury and utility, delivering a serene yet professional environment ideal for fostering creativity and collaboration.

MASSAGE ROOM
This serene treatment room redefines luxury and tranquility, seamlessly blending spa-like comfort with high-end design. The walls and ceiling are clad in curved, warm oak wood panels that envelop the space, creating a cocooning effect that feels both intimate and elegant. A soft travertine wainscot wraps the lower portion of the room, introducing a subtle texture contrast and reinforcing the organic, earthy palette.
Centrally positioned is a sleek treatment bed draped in a pristine, off-white linen sheet, accented by a perfectly rolled pillow and a small black tray holding spa essentials—neatly arranged bottles, towels, and oils. The flooring, crafted in light travertine, continues the seamless flow, complementing the refined natural materials while reflecting the soft ambient lighting overhead.

On the back wall, recessed illuminated shelving displays neatly rolled white towels, ceramics, and apothecary items, enhancing the sense of calm organization. A large, rounded mirror framed in wood above the cabinetry adds visual depth while doubling as a functional focal point. Subtle ceiling spotlights punctuate the space, casting a golden glow that accentuates the natural grain of the wood and creates a soothing atmosphere.
In the foreground, lush greenery peeks into view, bringing a hint of nature into the room and softening the sleek geometry. The result is a luxurious, spa-inspired sanctuary where clean lines, natural materials, and thoughtful design converge to evoke relaxation and refinement. Keywords: curved wood panels, travertine details, recessed shelving, treatment bed, ambient lighting, organic materials, neutral palette, spa-like atmosphere, calming design, understated luxury.

GYM
This sleek, state-of-the-art private gym exudes sophistication with its dark, moody palette and contemporary design. Vertical wood slats, rich in deep espresso tones, wrap the walls and ceiling, creating a cohesive and immersive atmosphere while subtly concealing lighting sources. The ceiling features recessed spotlights in geometric groupings, strategically casting pools of light across the space, enhancing the refined, luxurious ambiance.
The floor, finished in warm light wood, offers a soft contrast to the dark walls, grounding the space and providing visual balance. A mirrored wall on the far end reflects the entire room, creating the illusion of expansive depth and amplifying the sense of openness despite the intimate setting.

The gym equipment is arranged with precision and functionality, showcasing high-end treadmills, weight benches, and dumbbell racks that boast sleek black finishes. The custom-built shelving on the back wall holds neatly arranged medicine balls and minimal decor, underscoring the space’s minimalist and organized aesthetic. Subtle integrated lighting highlights the shelves, further enhancing the focus on functionality without disrupting the design flow.
In the foreground, a pair of yoga mats with black dumbbells suggests versatility for workouts, reinforcing the gym's duality of performance and design. Combined with the dark tones and soft, warm lighting, this private gym feels both exclusive and energizing—a space where luxury meets wellness with effortless precision. Keywords: dark wood slats, recessed lighting, mirrored wall, luxury gym, minimalist design, high-end equipment, neutral contrast, warm wood flooring, functional elegance, private fitness space.






















